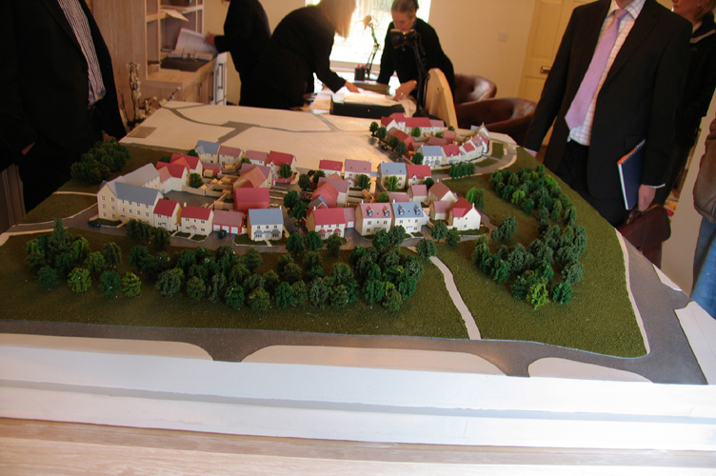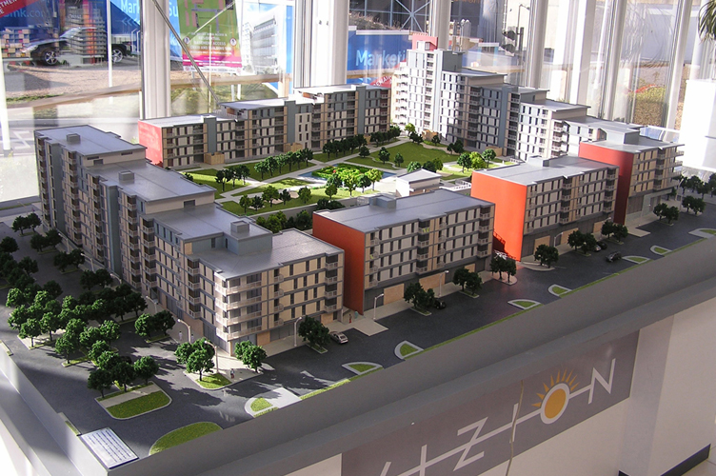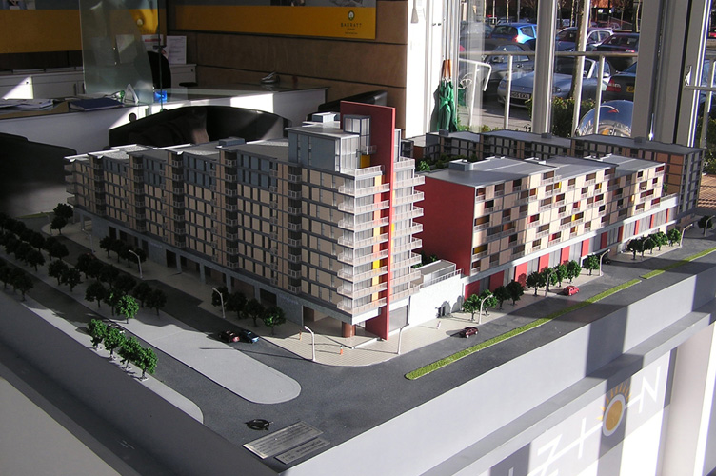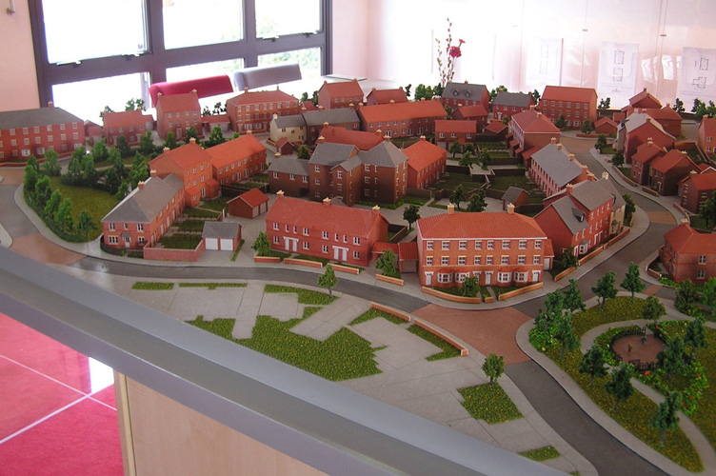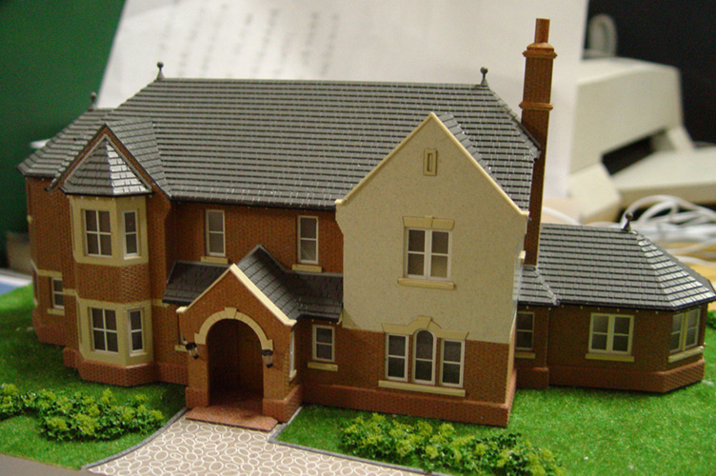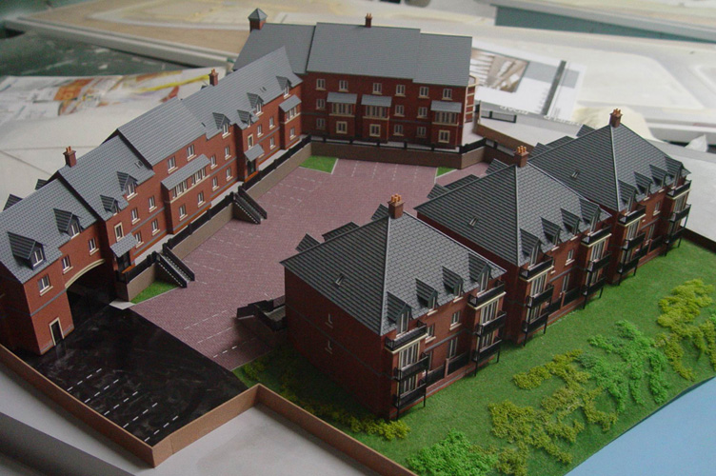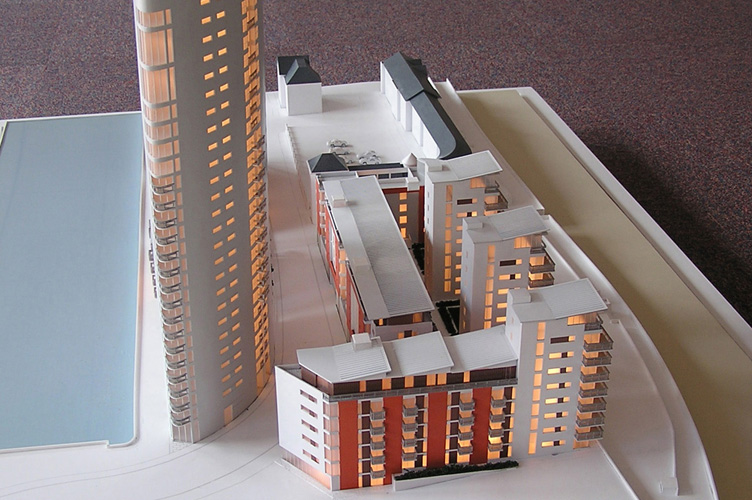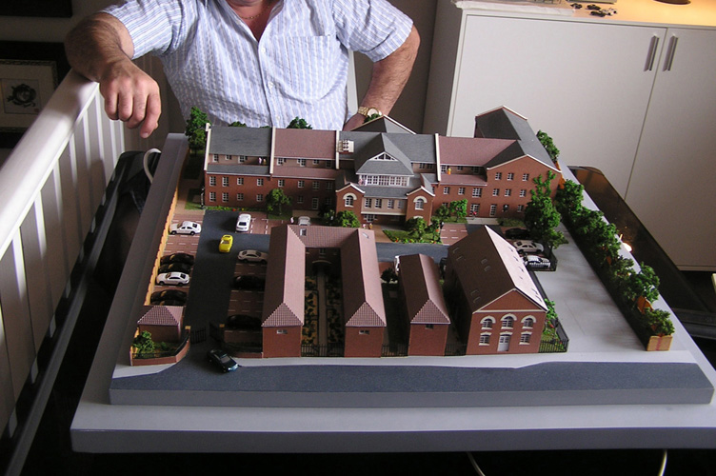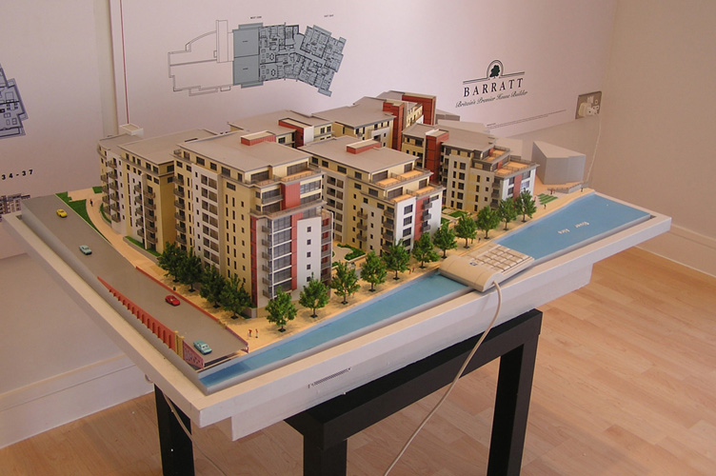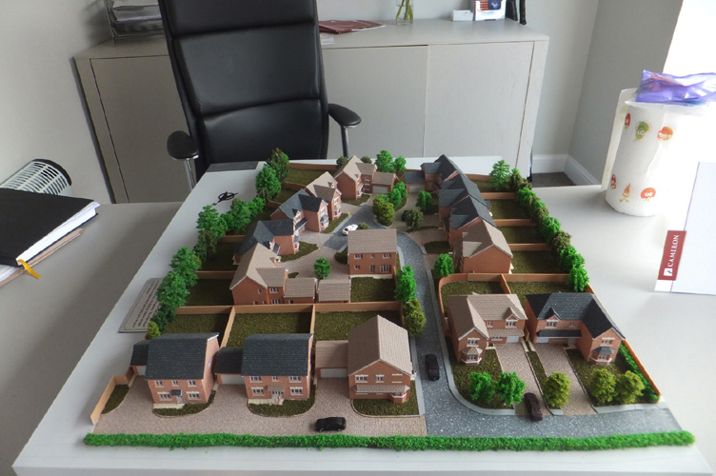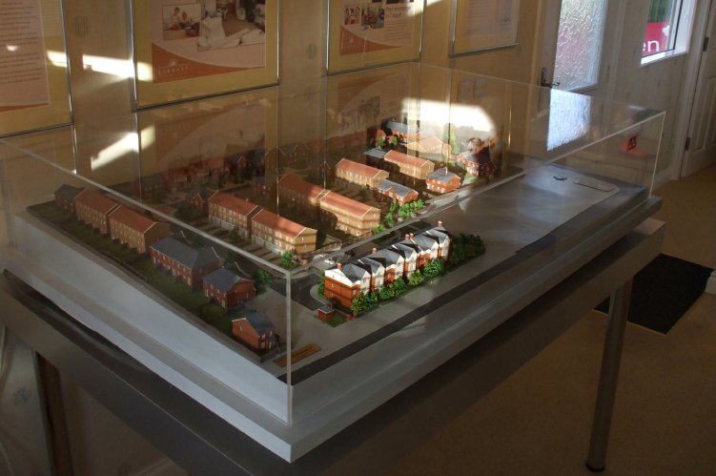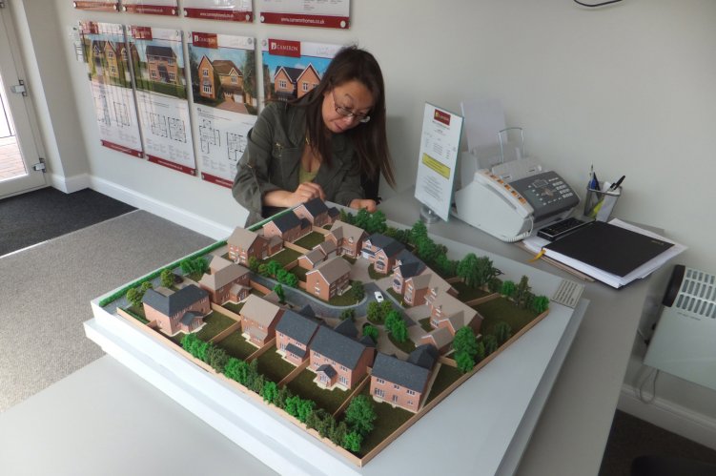Scale Models
Scale Modelling including Architectural Building and Property Scale Models
Scale models are built from polymeric plastics and landscaping materials. We use CNC lasers to cut the physical model directly from your drawings, guaranteeing accuracy and a high precision finish every time.
Scale models can be supplied with individual plot, house and apartment lights that are operated from a hard wired key board.
The final scale of the property model depends on your reason for needing a model, how much space you have available, and your budget. Supplying us with a detailed brief as to your ideas will allow us to give you the best options available as well as the most competitive of prices.
Send a site plan in dwg format and brief and we will come back to you within 24 hours with base plate dimensions for various different scales.


