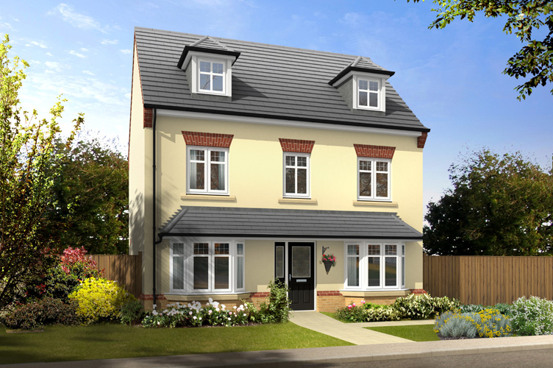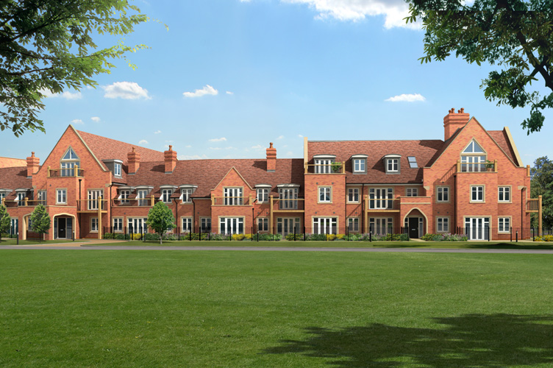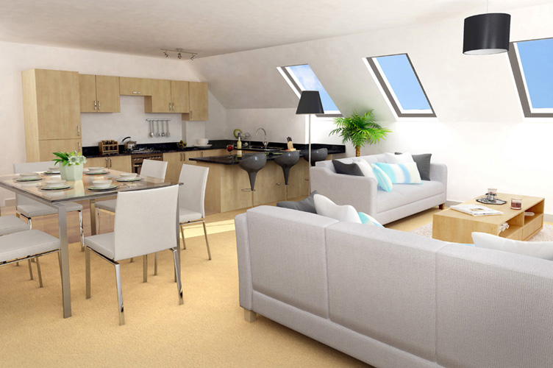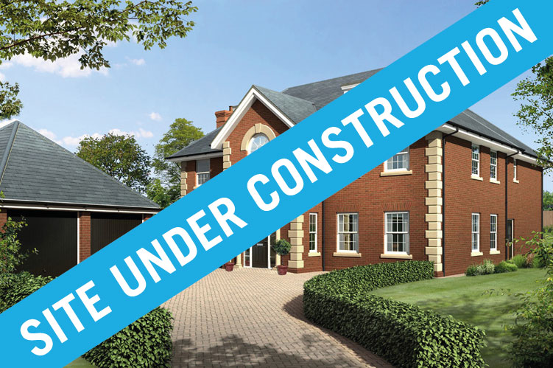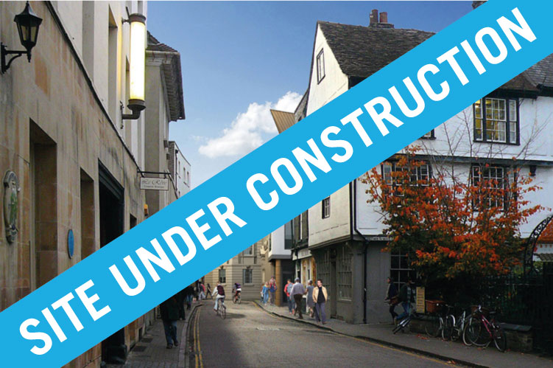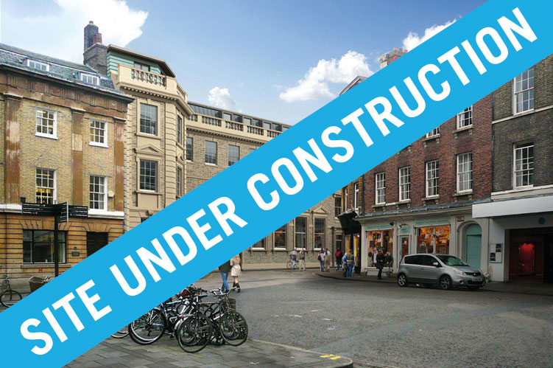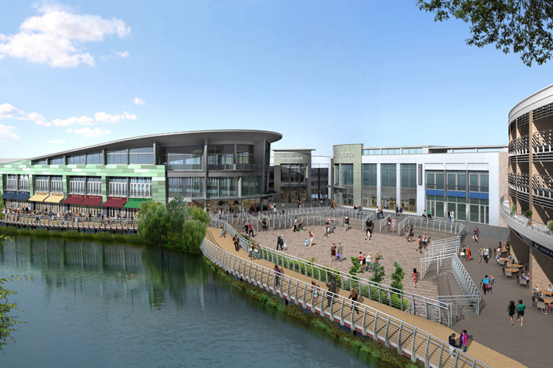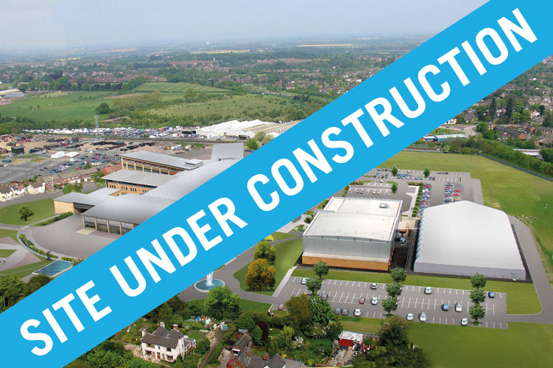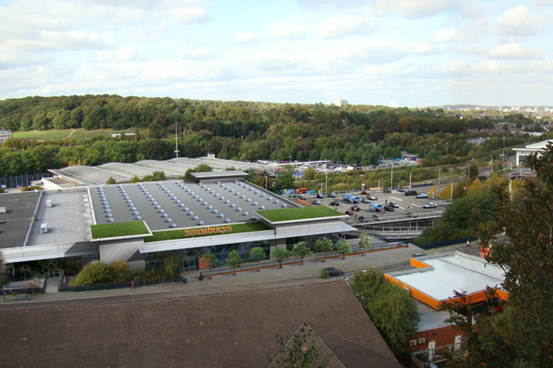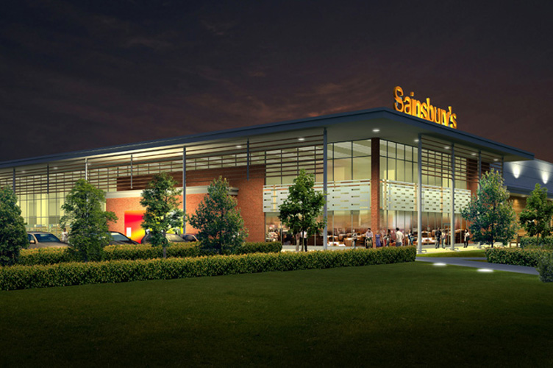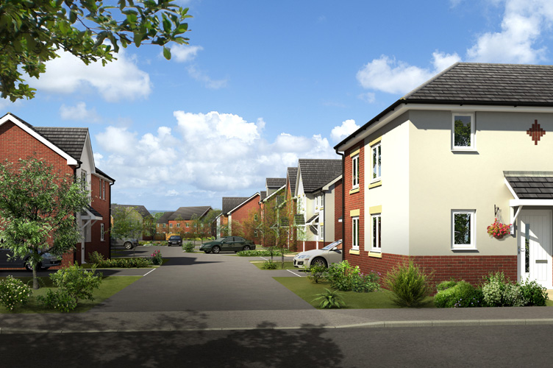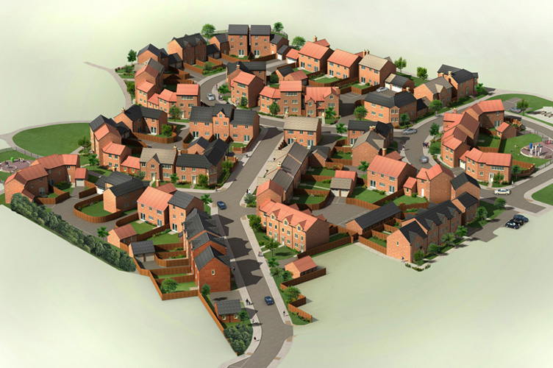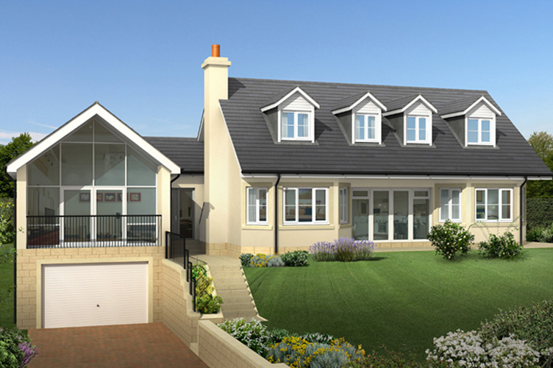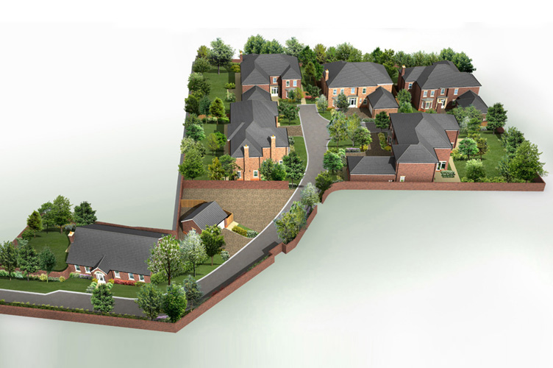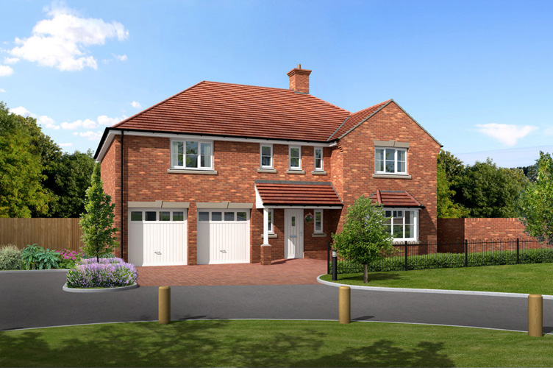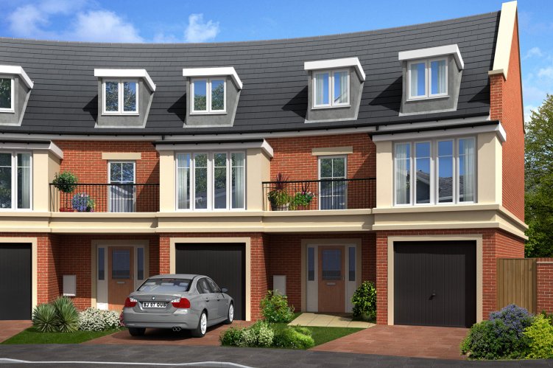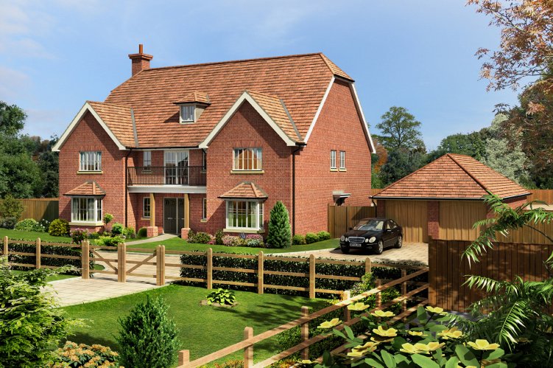CGI
3D Architectural Rendering using CGI to create Computer Generated Designs
A computer generated architectural rendering enables you to show your customers a pin-point accurate and photo-realistic 3D image of your property development before it is even built.
You can blend a CGI into existing photographs to give a scaled representation of how a development will look as a photomontage for submission to planning boards.
You also have the ability to edit views and surroundings to produce the very best 3D photorealistic images and water colour illustrations in all types of lighting conditions.
Our 3D architectural renderings are created directly from your developments plans and elevations. These are turned into wire frame models and then textures of finishing materials are applied before inserting the rendered models into the context your plans indicate.


