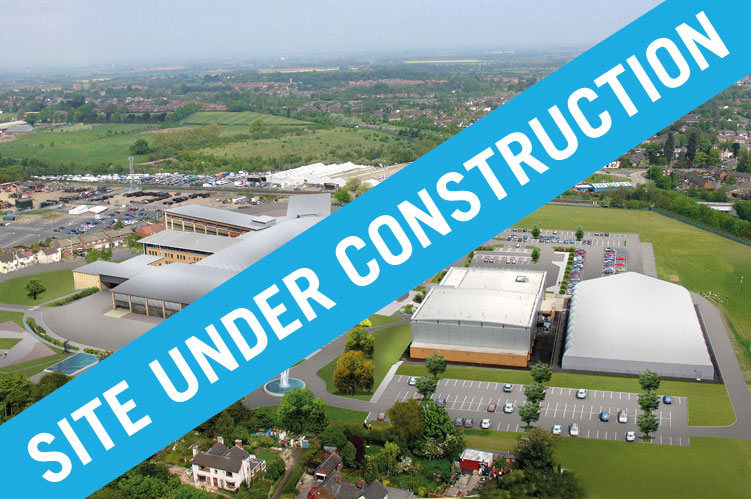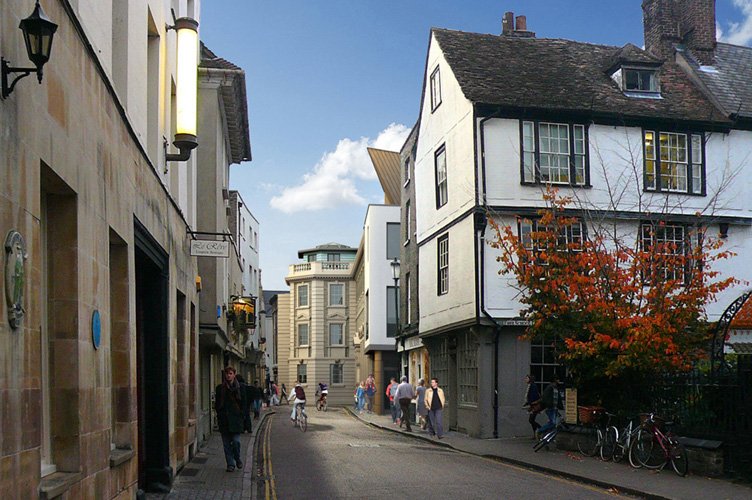3D architectural rendering has already established its significance in visual communication in building design and construction years ago. It has continuously evolved steeply in recent years and helped architects take a more realistic and process-driven initiative to developing and visualizing 3D architectural renderings. With the more empowered tools, the learning curve has minimized.

BIM (Building Information Modelling) – Transforming Construction Domain
While many architects still prefer to craft their sketches using paper and pen, several have migrated to using CAD tools. The hybrid design model is more relied way for some architects that can be explored further using design software through manual sketches. It gives more insights into intricate aspects of the design, better clarity and ease of reworking.
3D Architectural Rendering – What it offers
Missing on the simplicity of these tools is the major issues amongst the traditional architects who rely on paper and pencil process. But the fact is, BIM actually brings components of getting back into the process, reinventing a part of the design which is mostly lost by architects without shorting any technological savvy.
As BIM coordinates with every department associated with a construction project, it is more concerned about virtual construction sites and offers highly detailed models. Architect drawings are associated with modelling interface, and combining with the design tools, analytical models and engineering apps to deliver a shared visualization.
The Challenge Ahead
The future challenge for 3D architectural visualization and BIM is to make the potential users actually realize the expected advantages of these exciting and evolving tools. The biggest hindrance communication issues must be avoided. Any alteration made in a design lab is communicated to the engineers in another department or construction leaders at the site. Digital holograms are a great complement to CAD, BIM and other related digital architectural tools. This holographic solution delivers streamlined workflow integration, to easily visualize these visualization programs for better understanding.
We, at WeDrawFast, has been in this industry of 3D architecture and house design for years and have been offering virtual and physical 3D architectural rendering service to several investors looking for great building design as per their choice and need. With the continuous innovation in 3D architectural rendering sector, the opportunities both for the consumers and the architects are endless when it comes to building the right model and offering the accurate and most personalized design solution. If you are planning to design your property the way you want, we can help you get the best deal with our quality driven 3D architectural visualization.



